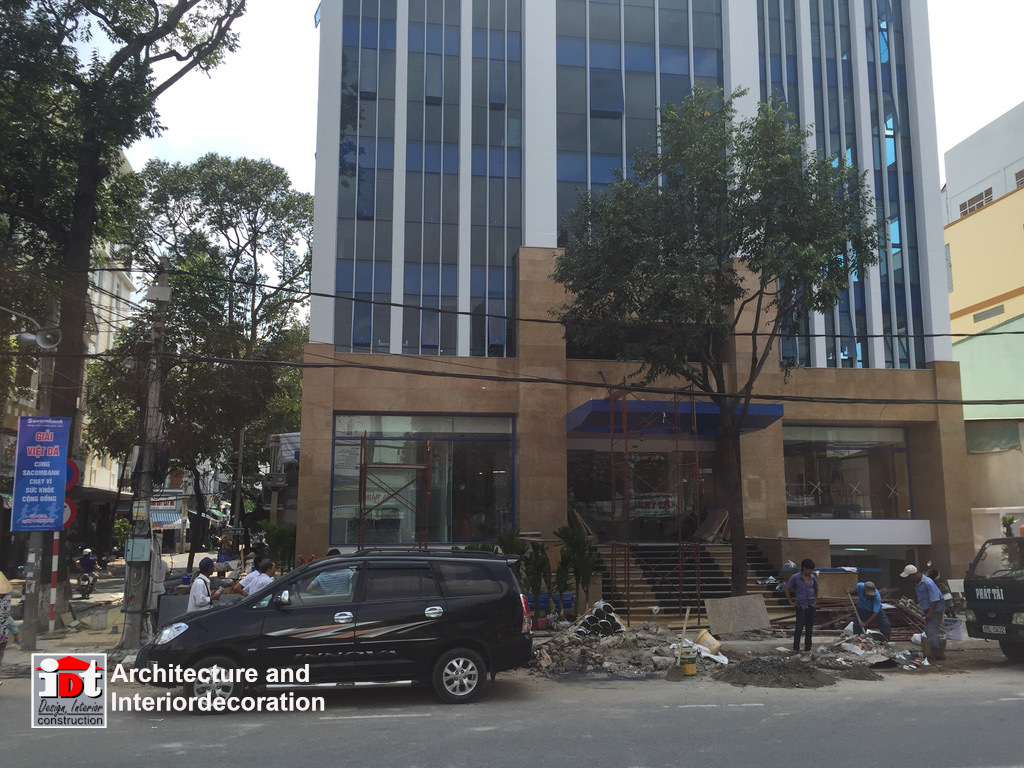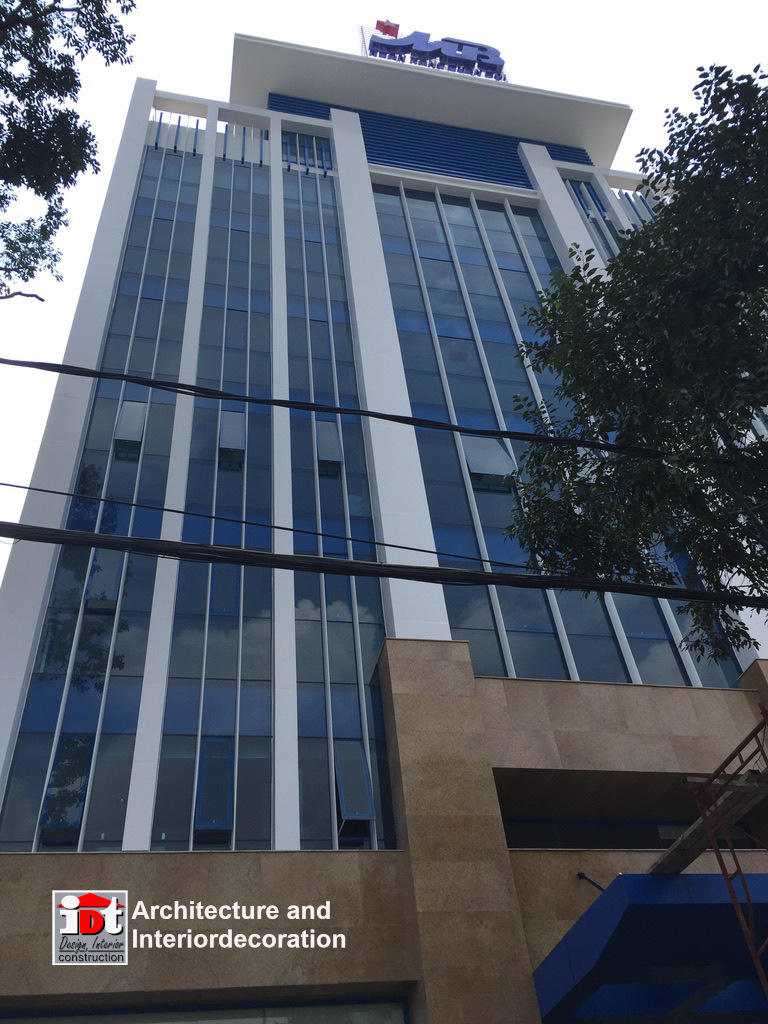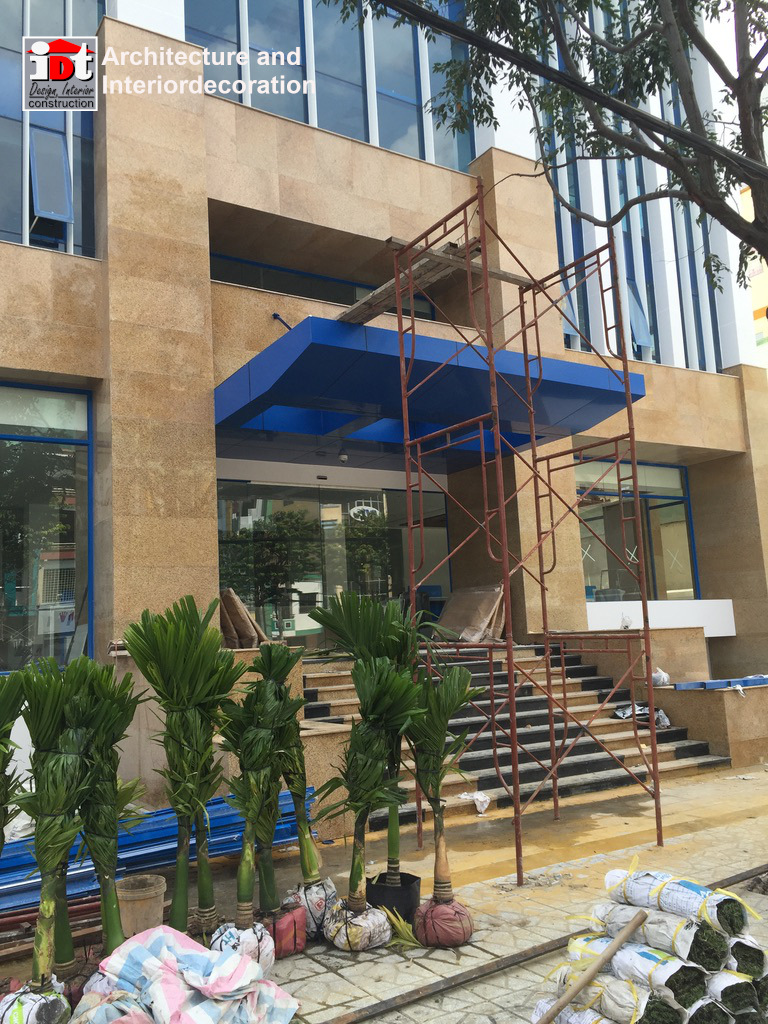Construction is the stage in which all construction works are performed for all calculations and expectations that can be realized and put into use. Construction is one of the most important steps, following the design stage to complete a complete house. With the strength and construction experience of nearly 20 years, IDT is a construction unit that has received the trust of many customers in construction works.
METHOD OF CONSTRUCTION AREA in Construction
Area of use: Covered area.
• Ground floor is calculated 100% of the total area. Floor area is calculated 100%. Stairs calculate 100% of the area.
• The front and back yard accounts for 70% of the area. (In the case of the front yard and backyard has a large area, the calculation factor can be considered). • The area without roof except for the front yard and back yard is 50% of the area. (Roofless terrace, drying yard …)
• Reinforced concrete roof accounts for 50% of the area. Tole roof accounts for 30% of the area. (Including all iron purlin and roofing tole) – calculated from inclination. Iron truss roof tile is 70% of the area (including the entire truss frame system and roof tiles) – calculated according to the inclination surface. Tiled roof is calculated 100% of the area. (Including rito system and roofing tile) – calculated in terms of inclination.
• The empty space in the house on each floor is <8m2, calculated with 100% of the area. Empty cells in the house, each floor has an area of> 8m2, accounting for 50% of the area.
Foundation
• Construction works for single-part foundations for 25% of the ground floor area.
• Construction works of pile foundations, foundations on reinforced concrete piles, bored piles account for 50% of ground floor area
• Foundation construction works with the foundation of 50% of the ground floor area. (The foundation: calculated from the foundation bottom upwards. Does not include the cost of treating and reinforcing soft soil such as: reinforced concrete pile, bored pile, sand pile, melaleuca piles …)
Basement
• Basement has a depth of 1.2 m to 1.4 m in comparison with the code of sidewalk, calculating 170% of the area.
• Basement has a depth of 1.4 m to 2.0 m, compared to the code of sidewalk, calculating 200% of the area.
• Basement has a depth greater than 2.0 m compared to the Code of sidewalk calculated according to actual construction requirements.
Construction of office buildings

Construction of office buildings
‘ The cost of crude construction will be based on the method of calculating the square meter construction area to calculate.This method is very popular because it is quite simple but fast. The price of the raw part is from 3.5 million / m2 to 4.5 million / m2 depending on the area and construction conditions. Example: Building a house with 1 ground floor and 2 floors ”
Pile foundation costs
If you use the pile foundation, we also have to be influenced by the number and length of the pile and the labor cost of pressing the pile.
Raw materials
| NAME SUPPLIES | SPECIES |
|---|---|
| Reinforced concrete pile, D250 | Landlord contact the pile contractor (Pile on request) |
| Sand buffering = foundation, leveling | Sand leveling, debris |
| Construction sand, concrete | Golden sand type 1, large grain |
| Brick pipes, brick nails | TUYNEL TAN UYEN FACTORY _ BINH DUONG. (Trademarks Tam Quynh, Trung Nguyen, Thanh Tam. Submit samples before construction) |
| Stone 1 × 2, stone 4 × 6 | Dong Nai (Stone Xanh – for concrete, machine-mixed work. (Stone 1 × 2 for concrete and Stone 4 × 6 for foundation work) |
| Concrete structures | Commercial concrete is applied for works with permissible ground conditions and for major concrete works such as (foundations, girders). Using concrete to mix machine at the site for small structures (columns, cylinders …) and buildings with unallowable ground conditions) Marking of concrete by design – Formula of machine mixing Mark 250 with ratio : 1 xi – 4 sand – 6 stones, 18l paint bucket) |
| CEMENT | HOLCIM (INSEE) – HA TIEN. (HOLCIM for concrete work – HA TIEN for truck construction) (Car M75 – Equivalent to 1 bag of cement = 10 barrels of sand) |
| Construction steel | VIET – JAPAN or POMINA. |
| Construction mortar | Mac 75 |
| Water supply and drainage pipes | Binh Minh Type 1 Supplied according to design drawings and specifications according to manufacturer standards).Normally townhouses standard grade pipes D21, D27, D34, D42, drainage pipes + rainwater D90, fertilizer drainage pipes D114, total drainage pipes D168 Commitment to grade 1 water pipes – According to manufacturer standards D34: PN12 , pipe D90: PN6, pipe D114: PN5, tube 168: PN5) – (Including cold water pipe, shrink, T, lock valve). |
| Rigid pipes electric flow in the reinforced concrete floor | Vega |
| Chicken intestines are threaded | SINO, MPE or equivalent |
| Wire | Cadivi Wire cross-section according to design drawings of Cadivi Type 1 Electrical Cable, 7 copper core cores, meeting the standard – Code CV. Usually townhouses standard 1.5mm string lights, 2.5mm outlet system, 0.8mm floor wire … |
| Cable TV, phone, internet | Sino |
| Chemical waterproof | FLINKOTE – SIKALATEX |
IDT works are under construction


CRUDE WORK AND COMPLETE WORK OF IDT COMPANY
Raw Part: (Including Labor + Materials)
• Organizing the construction site, working as a campsite for workers (if site conditions permit).
• Cleaning the construction site, locating heart, foundation.
• Digging foundation soil, foundation beams, danangs, dung basements, water tanks and transporting excavated soil.
• Dam, cutting the top of reinforced concrete piles (for works must use piles – reinforced piles for foundation).
• Pour concrete 4 × 6 Mac 100 with 100mm thickness of foundation bottom, foundation beams, beams.
• Manufacturing and erection of reinforcement, cofa and concrete foundation, foundation beams, beams. • Manufacturing and erection of reinforcement, cofa and pouring of concrete at the bottom, manhole cover, manhole. (The dungeon will be constructed to hang fixed on the girder system, the beam … to avoid subsidence in the future).
• Manufacturing and erection of reinforcement, cofa and concrete lining of basement walls – for projects with basements. (The cellar wall is only higher than the sidewalk Code + 300mm)
• Manufacturing and erection of reinforcement, cofa and concreting of columns, beams, floors of floors, terraces, roofs.
• Manufacturing and erection of reinforcement, cofa and concreting of stairs and terraces with brick. (Do not paint the stairs.)
• Construction of entire walls, dividing walls for entire works.
• Paint walls. No ceiling painting and granite tiles positions ..)
• Construction of complete facade.
• Rolling the foundation of floors, terraces, roofs, balconies, toilets.
• Waterproofing of terraces, toilets, roof floors and balcony floors.
• Installation of negative wires, negative cold water pipes, hot water pipes – if available (hot water pipes are not provided), network cables, TV cables, negative telephone lines, drilling and cutting concrete holes of water pipes by machine Dedicated core drilling. (Does not include LAN for offices, lightning protection systems, piping systems for air-conditioners, 3-phase electrical systems, lift power).
• Construction of roof tiles, Tole roofs (if any).
• Cleaning and cleaning works.
The Complete Worker section: includes labor only
• Workers in floor and wall wool flooring on ground floor, floor, terrace and toilet. (not tiled roof floor). (The owner provided bricks, Ron rub glue – mortar was provided by the contractor).
• Worker in tiling the facade according to design drawings (if any) and toilets. (The investor provides brick, stone, and rubbing Ron – the mortar provided by the contractor; the volume of facades decorated is not more than 10%).
• Workers paint the whole house. (Owner provides water paint, brush, roller, sandpaper …; Excluding oil paint, hemp paint, damask and other decorative paints …; Construction of 2 layers of Matic baffle, 1 primer, 2 coating to ensure technical specifications Check moisture and surface cleaning before applying powder, water paint).
• Workers to install water tanks, water bombs, and sanitary equipment. (Installation of lavabo, toilet, lock valve, shower, hot and cold taps, mirrors and accessories – Not including hot tub installation).
• Worker installing electric systems and lighting systems. (Installation of work, sockets, electrical cabinets, MCBs, exhaust fans, lights, decorative lights – Not including the installation of chandeliers, specialized decorative lights).
• Basic cleaning of works before handing over (not including hiring a professional cleaning unit).
• Building protection.
WHY CHOOSE IDT COMPANY TO CONSTRUCTION WORKS.
With many years in the profession CONSTRUCTION WORKS, Remodel. IDT is proud to be one of the leading companies in the construction field in HCMC. We bring to our customers 1 quality service. Not only in terms of quality, we also offer an affordable price.
3 reasons why you have to choose IDT CONSTRUCTION WORKS company.
- Consulting team: We have a team of consultants who are good engineers with many years of experience. Assisting guests in choosing materials, as well as technical assistance, color selection and feng shui for your hotel.
- Construction team: We do the construction quickly, but not less carefully, do the right techniques, ensure the aesthetics. We also have a furniture factory for construction.
- About the price: We offer the most economical cost for our customers, There will be a construction schedule to allocate the appropriate cost.

 Designs
Designs Interior Designs
Interior Designs Industrial wooden doors
Industrial wooden doors MDF doors covered Melamine
MDF doors covered Melamine MDF doors with PU paint
MDF doors with PU paint Office chair
Office chair director chairs
director chairs meeting chairs
meeting chairs




