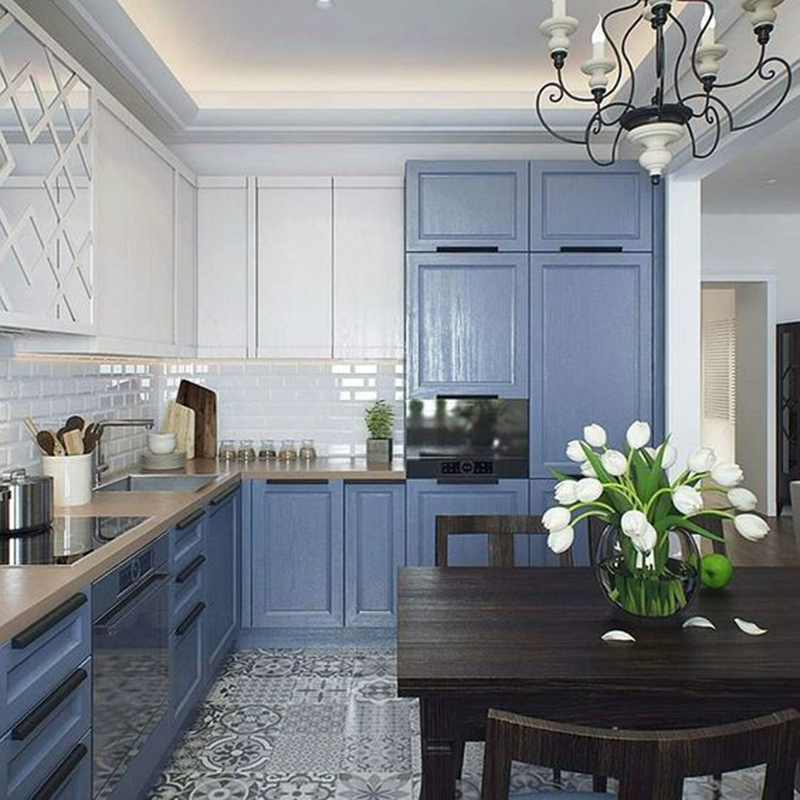Urban house design is the design of works with limited width and is characteristic of urban Vietnam. The beautiful tube house designs are always the most searched choice and are the top priority of IDT company and many homeowners today.With plots of land with a small frontage area, moderate size, the tube house will help to meet the basic and full requirements of space and functional space of the family. The design of Pho house has many different architectural styles such as modern tube house, Thai roof tube house, flat roof tube house or tube house in Classic style, Neoclassical style, European style …
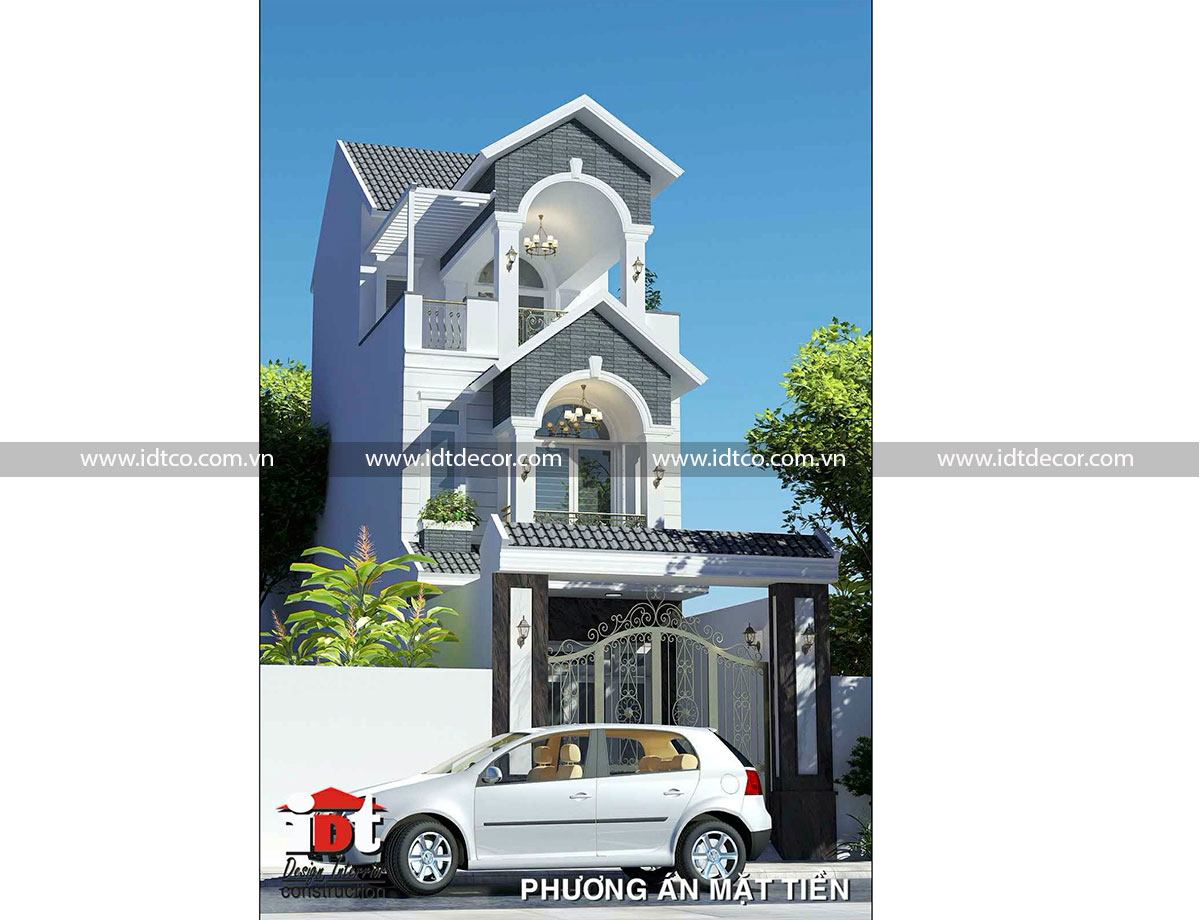
Urban house design
Choosing which style of tube house architecture design is due to the needs, preferences as well as the actual investment budget of each family. Proud to be one of the leading prestigious construction design brands in Vietnam, IDT always strives and tries non-stop, to be able to give customers the best designs of tube houses. maximum with the lowest investment cost.
Urban house design of IDT
Design of townhouses
Characteristics of townhouse designs
– Front area is small, usually frontage area ranges from 4 – 6m
– The depth of the lot is quite long (usually from 15 – 20m), creating a rectangular plot of land which is quite typical of a tube house, small in width and long in depth.
– Due to the quite specific area of the land, so the tube house models are often designed according to the height, to be able to expand the usable space, as well as create the best conditions to catch the morning and welcome natural wind into the house.
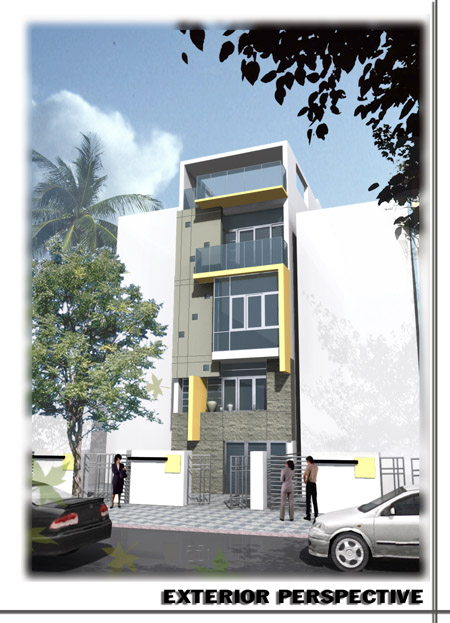
Urban house design
Advantages of tube houses
– First: The most prominent advantage of this beautiful tube-shaped house is that it is suitable for the size of families with few or many members according to the characteristics of Vietnamese society. The most common are 3-5 members per family.
– Second: Design cost and construction time of tube house samples are often lower than other designs such as villas.
– Third: In case the family can afford to build a 1-storey tube house, in the future when economic conditions can be improved and upgraded to add more floors (for example, from a 1-storey house to 2.3 floor) is also quite easy. This is a great advantage of the tube house compared to other designs. However, to be able to stack more floors, customers need to ensure the conditions after building the tube house model.
+ Build solid foundation so that it can pile floors later
+ Let steel wait on the roof
+ Only flat roof design
+ The ladder is not blocked
– Fourth: The designs of beautiful tube houses are quite diverse in design styles, which can be suitable for both urban and rural areas. In urban areas, it can create an impressive highlight, especially making the urban architectural space more luxurious and prominent.
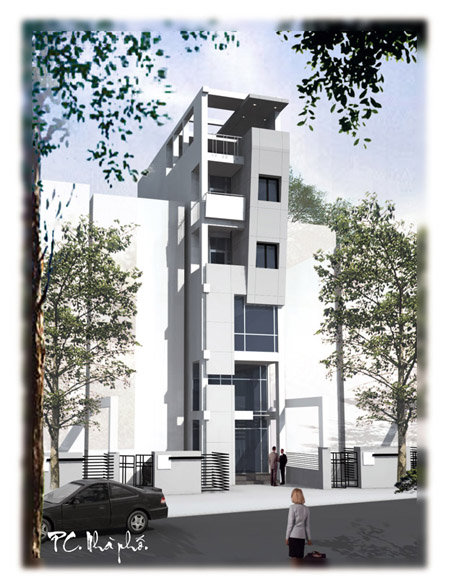
IDT’s tube house design service
IDT’s tube house design service is one of the outstanding home design services in our company. IDT architects’ designs of tube houses, also known as townhouses, have always received positive feedback from investors. 100% of homeowners choose full package house construction design services, when coming to townhouse design services.
With the characteristics of townhouses with small facades, most of which only have 1 facade, there may also be 2 or 3 facades, so the tube house designs are mainly designed and estimated for construction, as well as design according to the main area of the frontage.
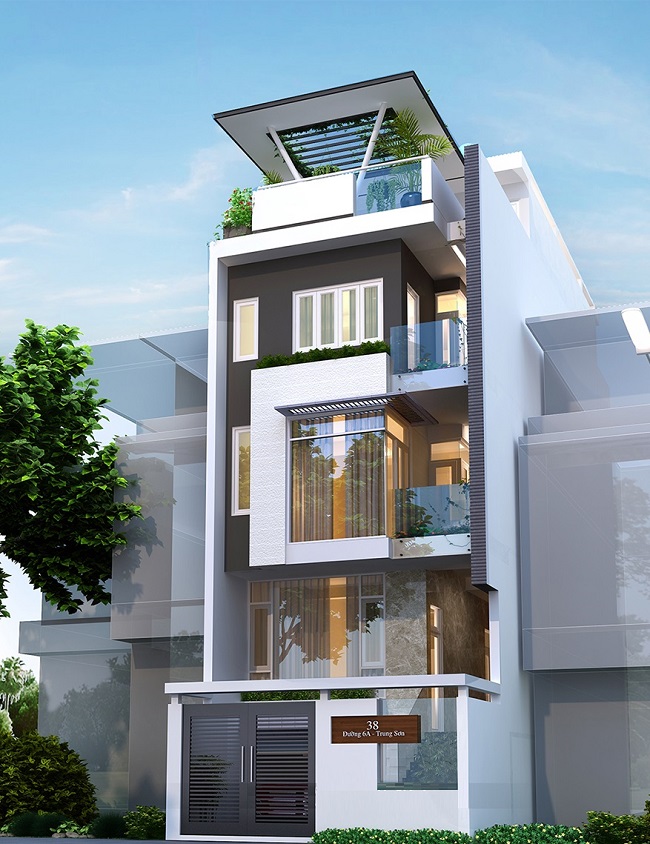
With nearly 20 years of experience in construction design, in order to facilitate customers’ reference and service selection, IDT publishes the quotation of design service, construction of a tube house package (also known as townhouses. with specific items for house 1 front, 2 fronts, 3 fronts house:
| STT | Loại công trình | Chiều rộng mặt tiền chính (A) | Suất đầu tư/ m2 sàn xây dựng(đồng) | Giá thiết kế (đ/m2) | |||
| Gói A | Gói B | Gói C | Gói D | ||||
| 1 | Nhà phố 1 mặt tiền | A < 4,5m | 5.500.000 | 94.000 | 128.000 | 166.000 | 236.000 |
| 2 | Nhà phố 2 mặt tiền | A < 4,5m | 5.700.000 | 100.000 | 138.000 | 179.000 | 255.000 |
| 3 | Nhà phố 3 mặt tiền | A < 4,5m | 6.000.000 | 124.000 | 148.000 | 190.000 | 275.000 |
| 4 | Nhà phố | 4,6m < A < 6m | 6.800.000 | 127.000 | 158.000 | 205.000 | 290.000 |
- The unit price does not include VAT, applicable to family housing. Other types of works for the percentage of investment.The above unit price applies to houses with total floor area over 200 m2.
+ If the total floor area is from 100 – 174 m2, multiply it by the coefficient k = 1.2.
+ If the total floor area is from 175 – 200 m2, multiply by the coefficient k = 1.1.
+ If the total floor area from less than 100 m2, multiply by the coefficient k = 1.4. Area calculation:
+ The covered area: 100% of the area.
+ An area without roof: 50% of the area.
+ The ladder: 150% of the area
+ The tiled area: calculate 150% of the area.
+ For package C design, if you require detailed design of decorative elements (vertical design), the design fee multiplies coefficient k = 1.3.
Process of designing tube house at IDT
–- Step 1: Receive information and requests from customers with specific questions such as:
+ Designing tube houses for what?
+ Home design for how many users?
+ Number of floors desired?
+ The functional ground required?
– Step 2: Carry out a survey of the current land lot status, and take actual measurements
– Step 3: Quote and sign a contract with the customer
– Step 4: Sketch the 2D drawing with the client
– Step 5: Complete the 3D design drawing
– Step 6: Hand over IDT’s tube house design file to the customer, move to the construction phase if the customer chooses the package design service. Or exercise the right to supervise the author, support supervision consultancy for customers after design service.
Professional townhouse design consulting service at IDT Design
In the vibrant and highly competitive market of the current architectural and interior design fields, IDT Design is proud to have been building a prestigious, professional brand for many customers. row. The outstanding strength that IDT owns are:
– Professional and scientific working process with customers and internal work to bring high work efficiency as well as the best interior design products to project investors.
– Quotation designed with the most reasonable, economical and competitive price on the market, ensuring the benefits of cooperation from both customers and the company, suitable for many customers from affordable to high-end.
– Commitment to handing over quality interior design products on time.

 Designs
Designs Interior Designs
Interior Designs Industrial wooden doors
Industrial wooden doors MDF doors covered Melamine
MDF doors covered Melamine MDF doors with PU paint
MDF doors with PU paint Office chair
Office chair director chairs
director chairs meeting chairs
meeting chairs
